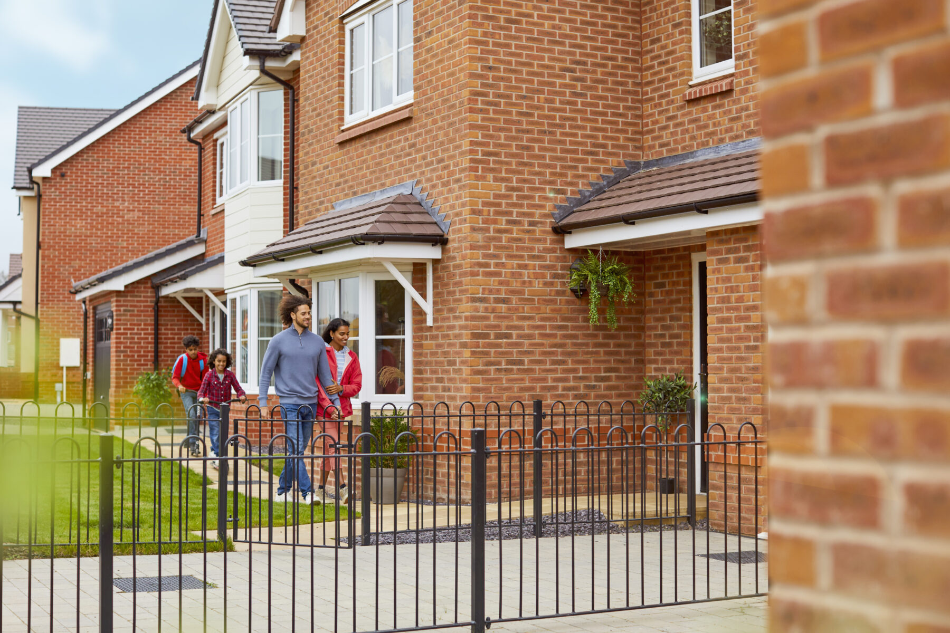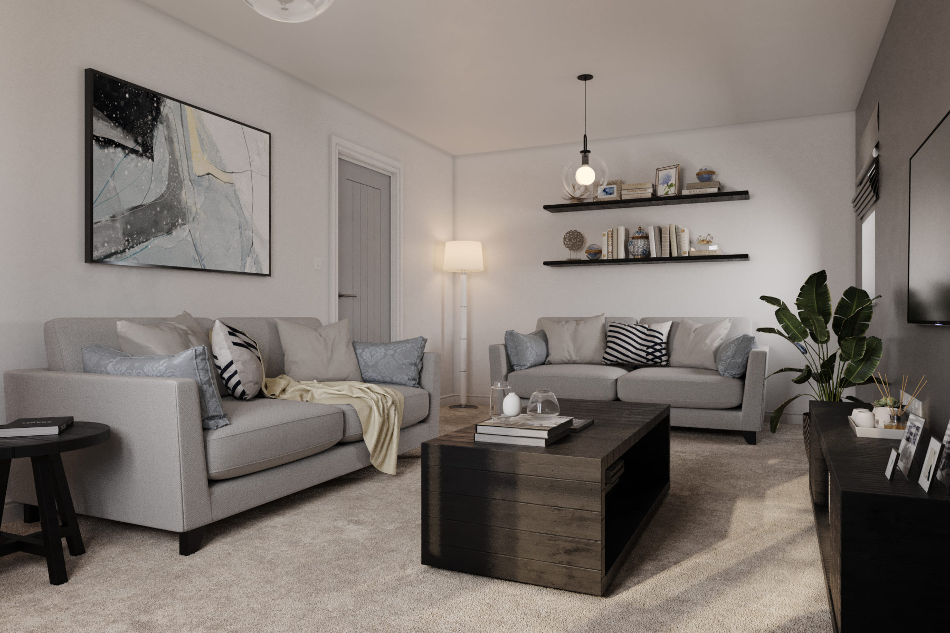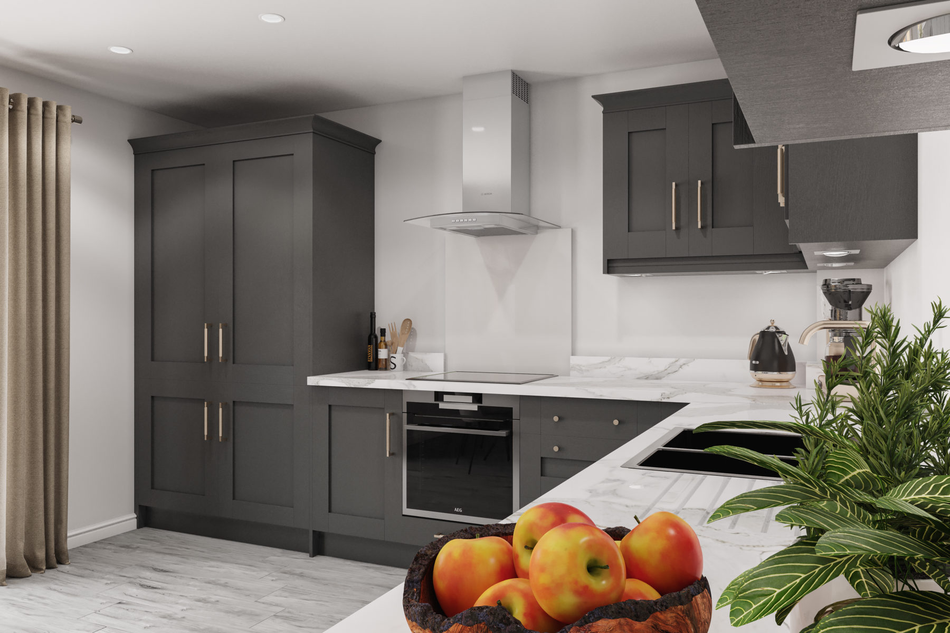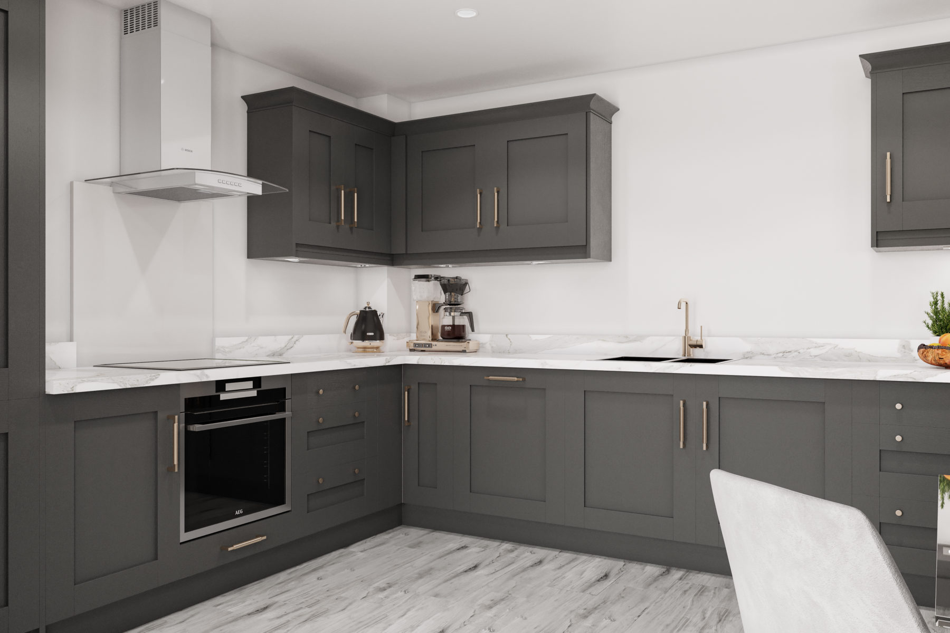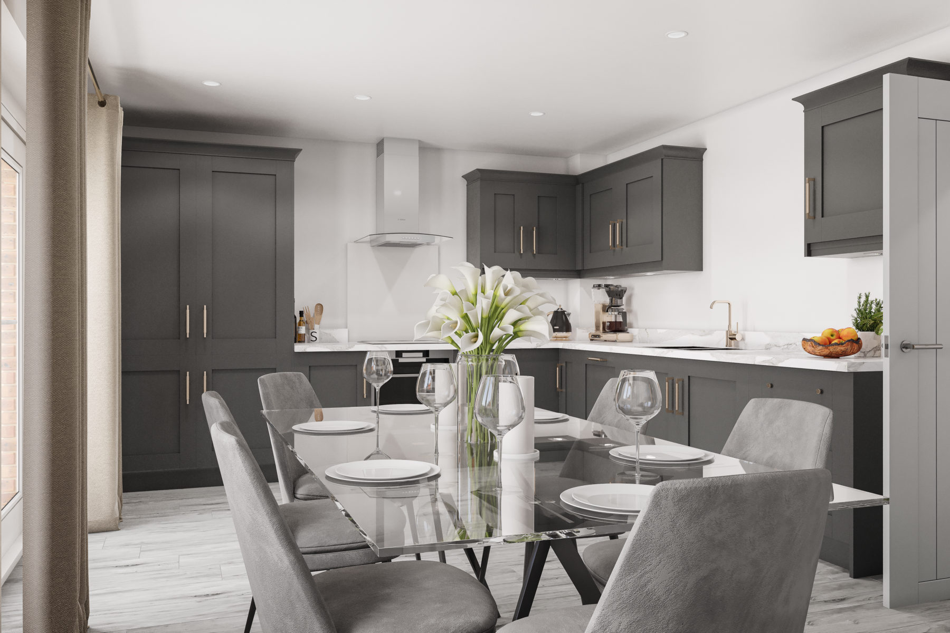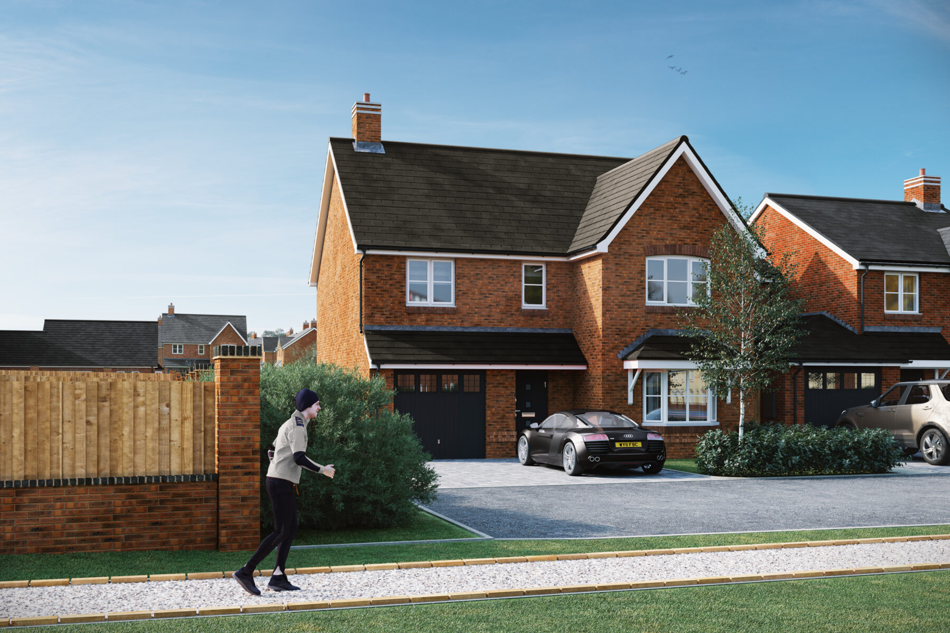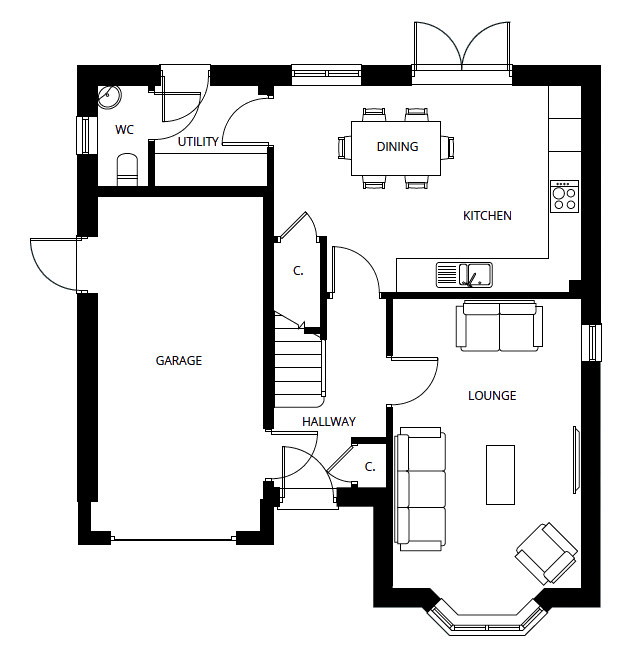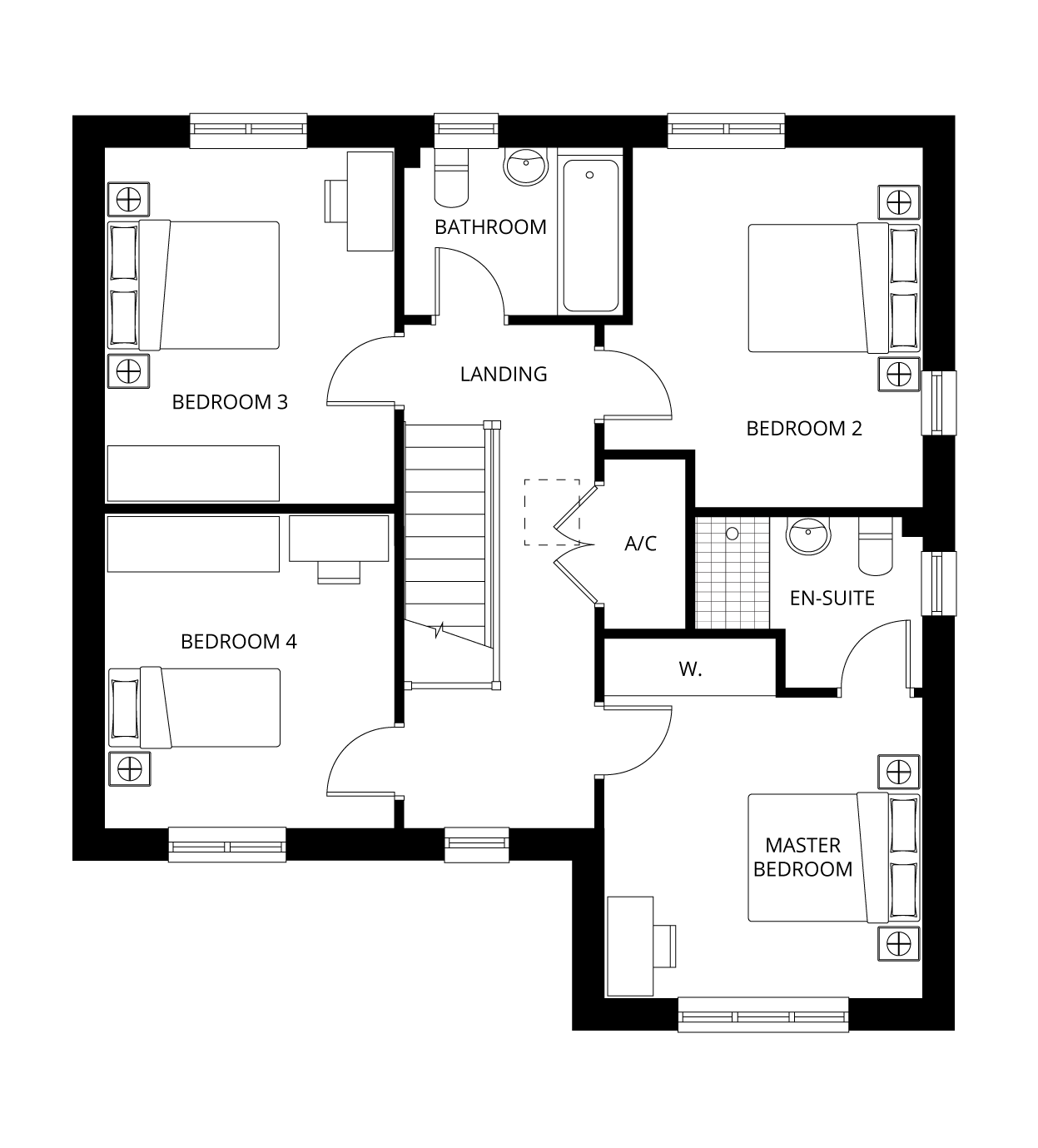The Sycamore boasts a spacious lounge and sought-after open plan kitchen/diner layout, with French style doors leading to the garden. Upstairs you’ll find a master bedroom with built-in wardrobe and ensuite bathroom, three further good-sized bedrooms and a family bathroom. A utility room, ample storage space and garage make this home perfect for modern family life.
- Open plan kitchen/diner with integrated electric oven, hob, extractor hood, fridge freezer and dishwasher
- Spacious lounge
- Downstairs WC and separate utility room with access to the rear garden
- Master bedroom with in-built wardrobe and ensuite
- Four spacious bedrooms
- Family bathroom with modern fixtures and fittings
- Ample storage space
- Garage with pedestrian side access door
- Off-road parking for two cars
- Each home has an air source heat pump, providing energy saving heating
- Choose individual options and upgrades to personalise this home**
**Subject to stage of construction


