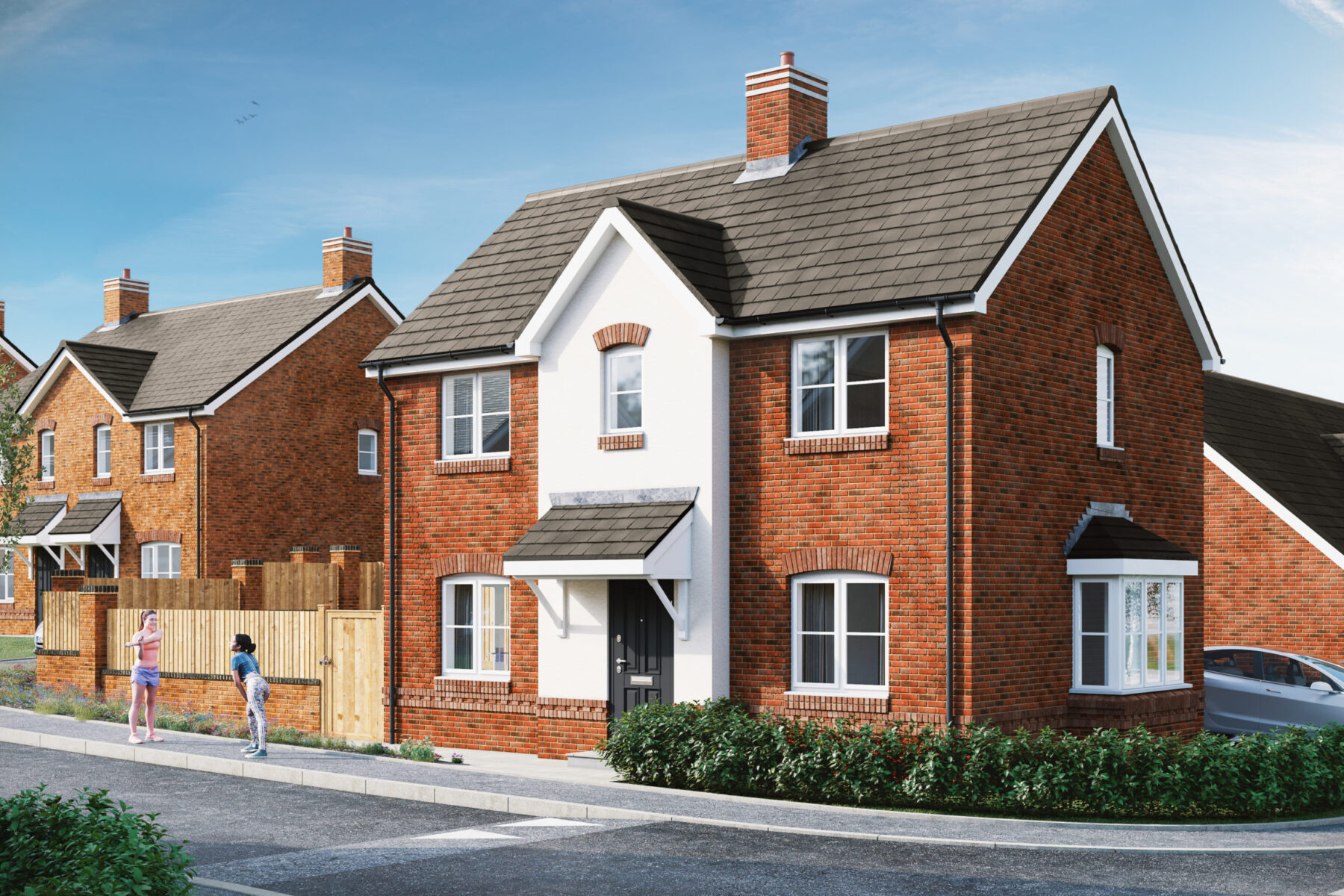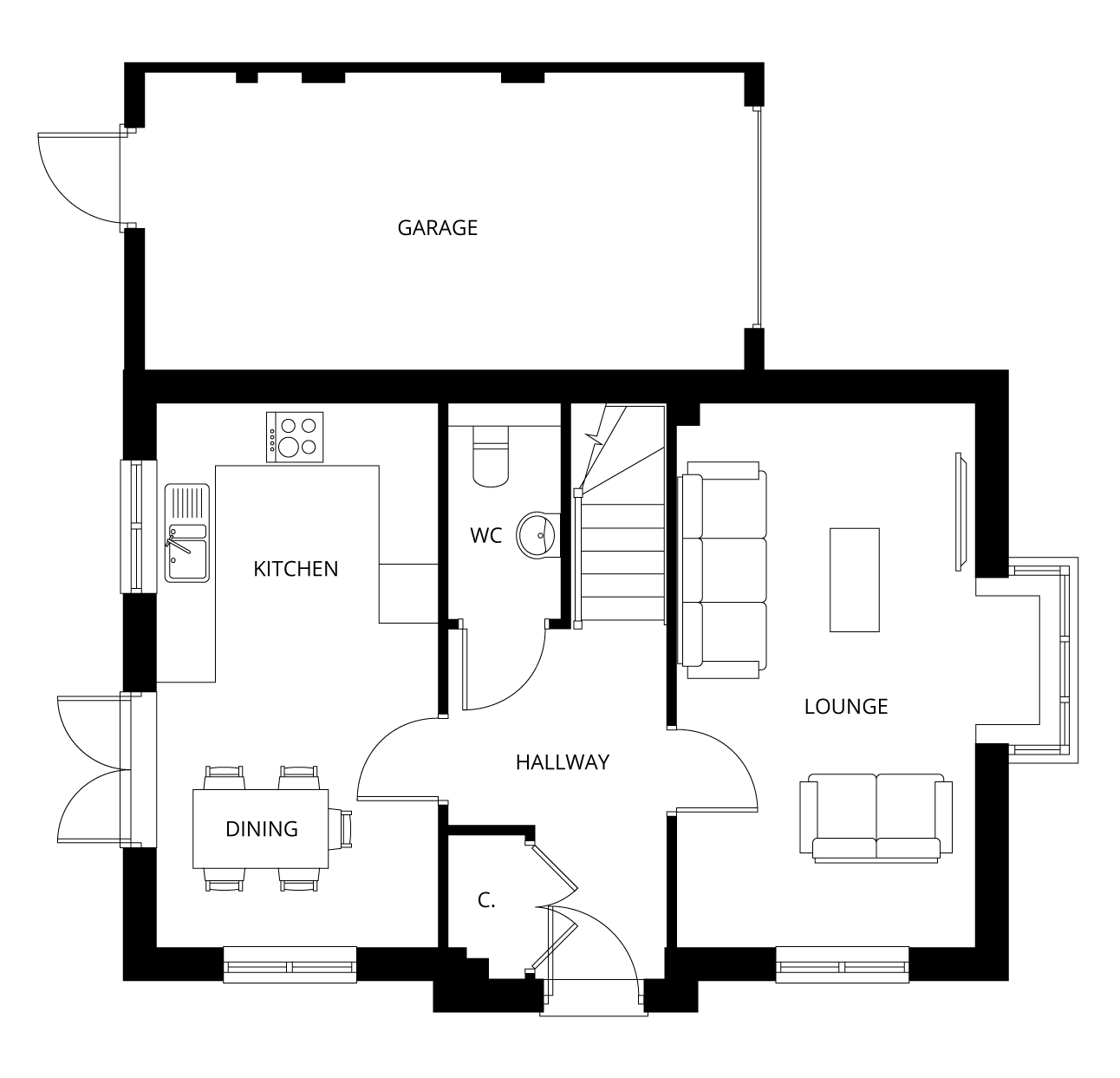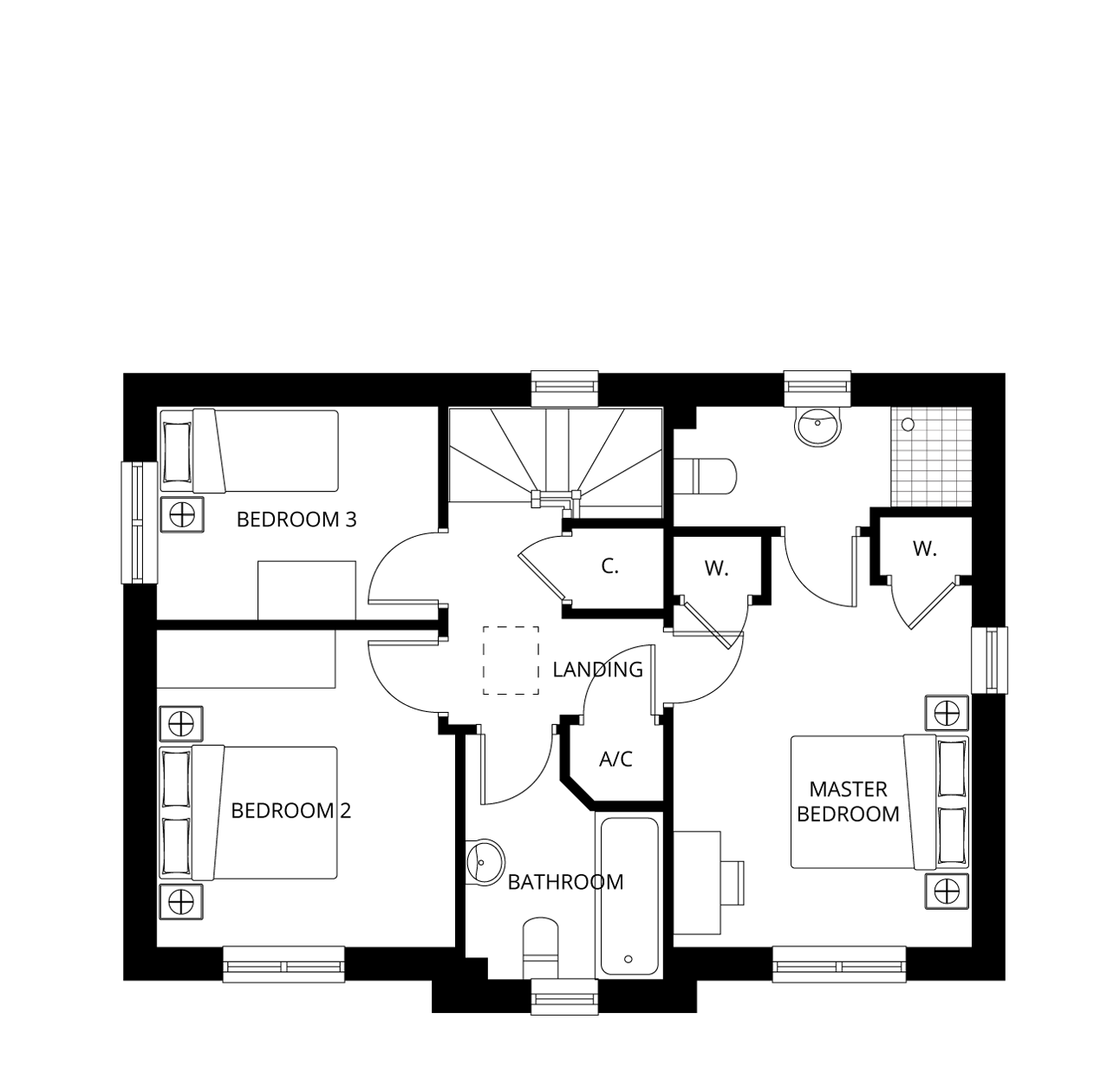Ideal for practical, contemporary, family living, the Pine is a detached home offering generously proportioned bedrooms and living areas as well as ample storage space and off-road parking for two cars (includes garage). Complete with a master bedroom with ensuite, generous garage, and an attractive exterior, this home has been designed with family life in mind.
- Open plan kitchen/diner with integrated electric oven, hob, extractor hood, fridge freezer and dishwasher
- Spacious lounge with an attractive square bay window
- Downstairs WC
- Ensuite and family bathroom with modern fixtures and fittings
- Garage
- Each home has an air source heat pump, providing energy saving heating
- Choose individual options and upgrades to make this home your own**
**Subject to stage of construction







